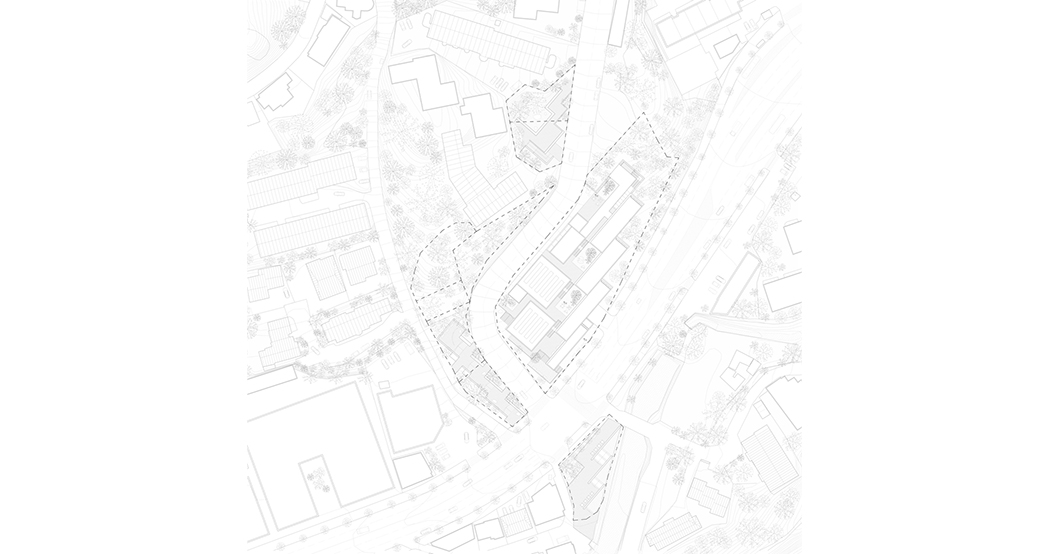
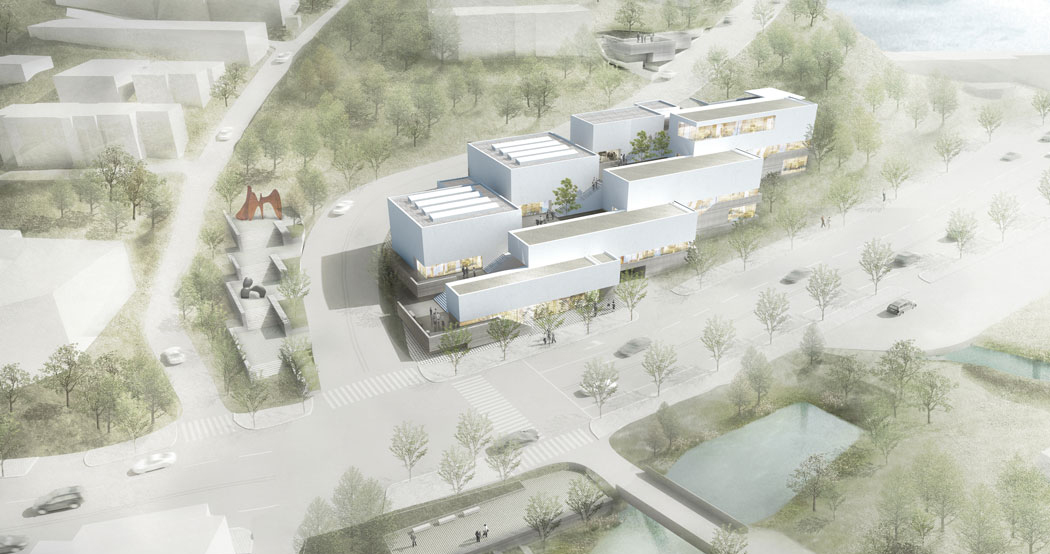
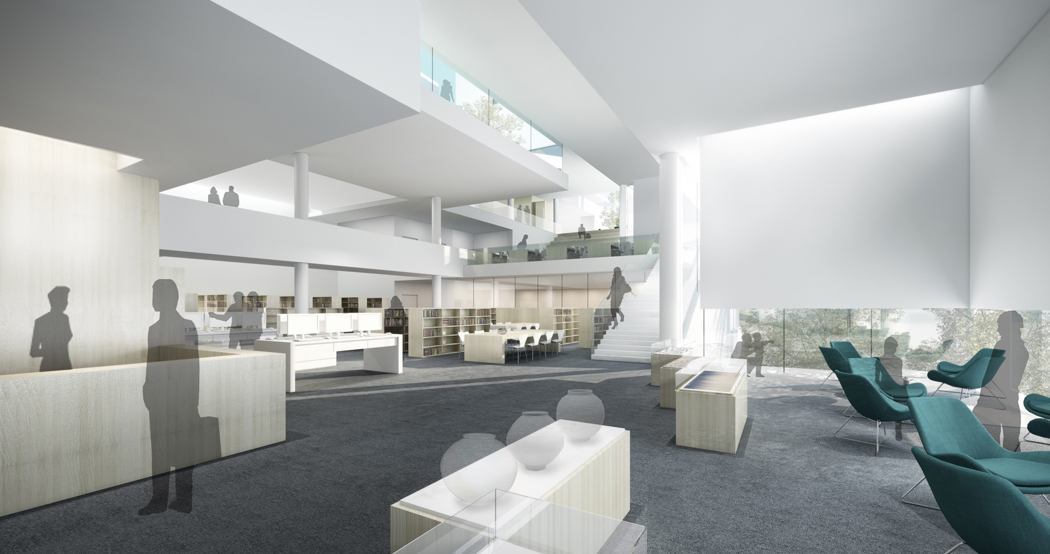
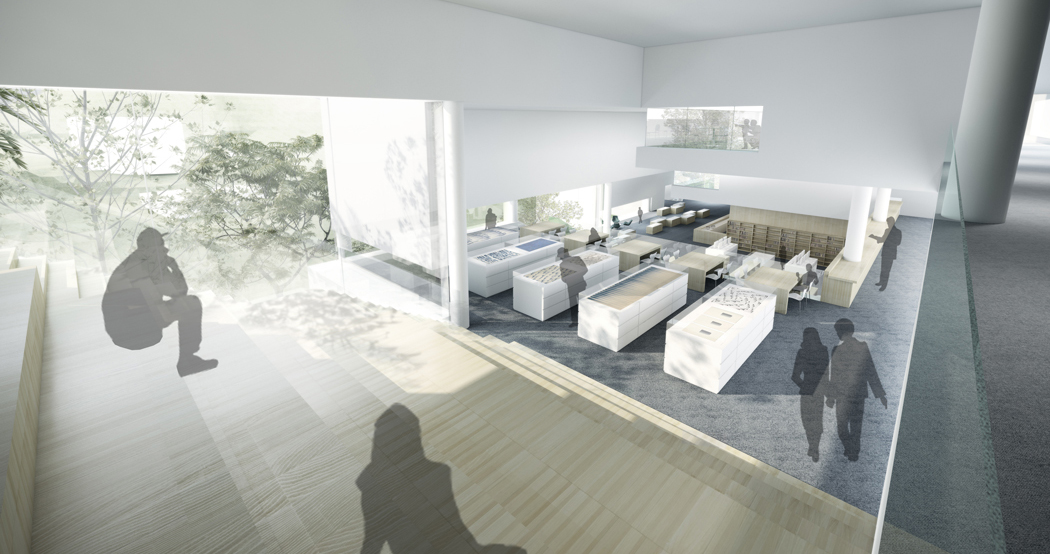
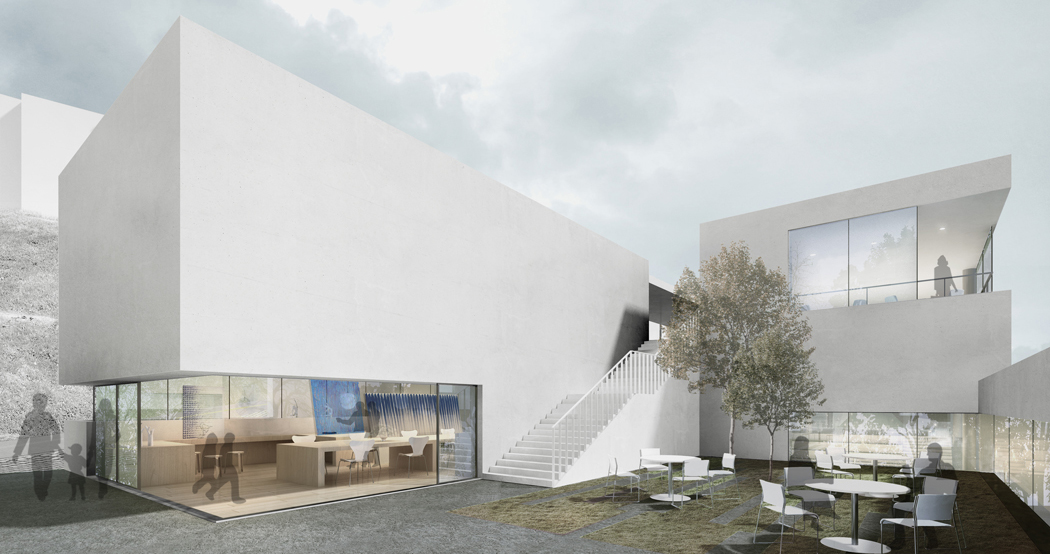
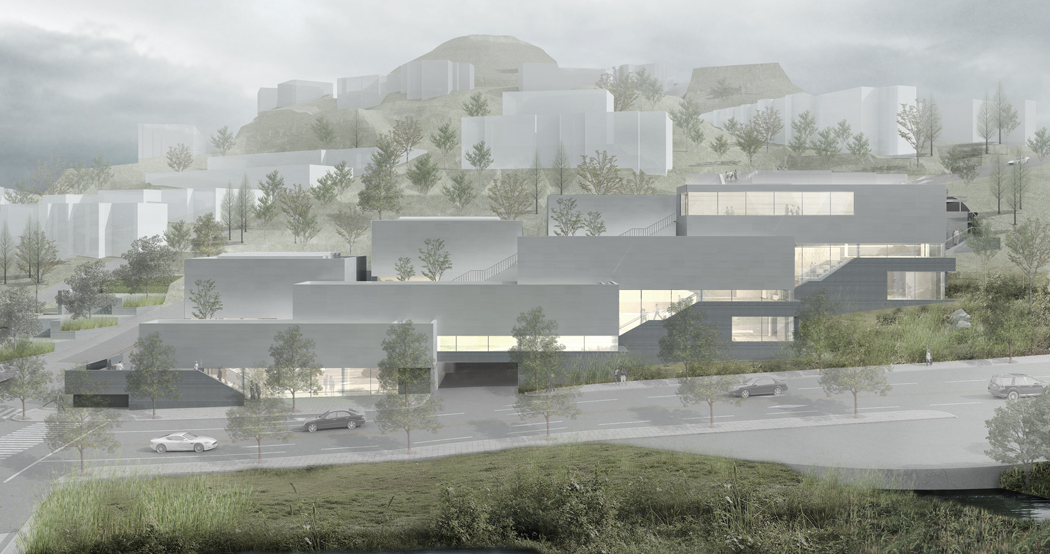






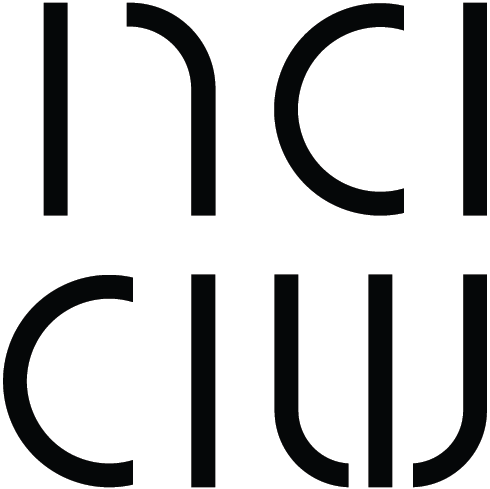
Location: Pyeongchang-dong, Seoul, South Korea
Program: Art Complex
Site Area: 7,347sqm
Gross Floor Area: 5,101sqm
Status: Competition 2017
Award: 5th Prize
Collaborators: Yongbeom Ji, Jong Hwan Shin, Nak Goo Jeong, Jihee Oh
Jury:
Bongryeol Kim (Korea National University Of Arts)
Gwanjik Lee (BSD Architects)
Jongkyu Kim (Korea National University Of Arts)
Hongnam Kim (Ewha Womans University)
Honghee Kim (Seoul Museum of Art)
Kilyong Park (Kookmin University)
Euijung Woo (METAA Architects)
Our proposal for the Art Complex located in a splendid hilly site, inspired by the "Korean City Wall", two layers of big walls with distinctive programme are articulated into stepping form to react to the cliff-like slope of Bukhansan. In between the walls, negative open space - "Stepping Courtyards", is carefully framed. This internalized nature within the Art Complex connecting us with the surroundings in multi-directional ways, is regarded as an important essence for continual creative cultural aspirations.
To be harmonized with both natural topography and urban environment, and adapt to the dramatic sloping site form, the building mass of the Art Complex is broken down into stepping tiers and half buried in the slope. The unique stepping built form not only helps to maximize the use of south-facing slope to attract green environment to both interior and exterior, it also creates ever-changing sightline and spatial experience both inside and outside of the building. Accessibilities to the whole Art Complex can also be enhanced by connecting with the sloping road at the north side, so that accesses at multiple levels can be made possible. Different group of functions can have direct and independent accesses for flexible operation.











