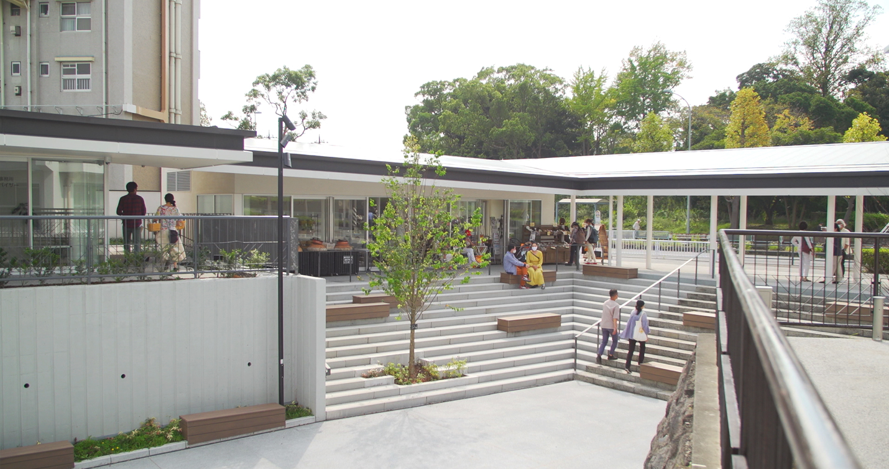
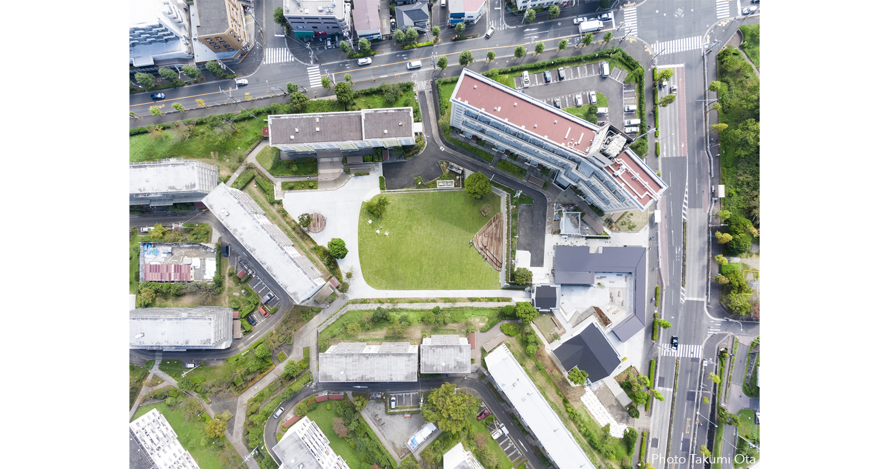
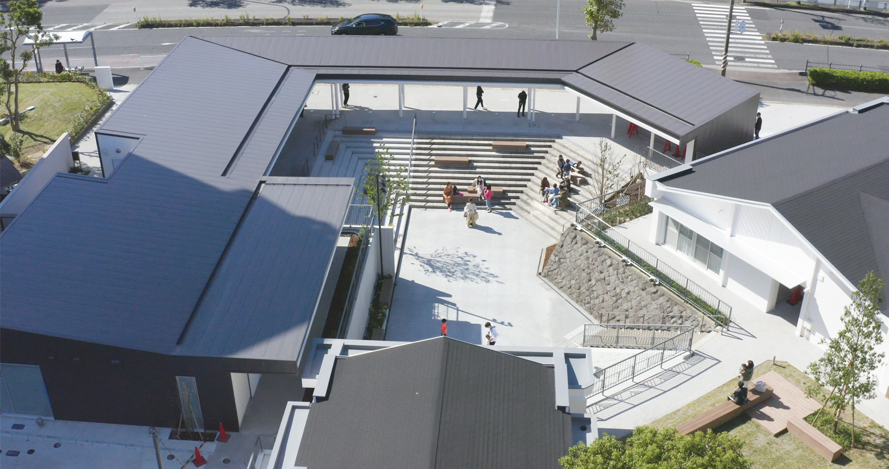
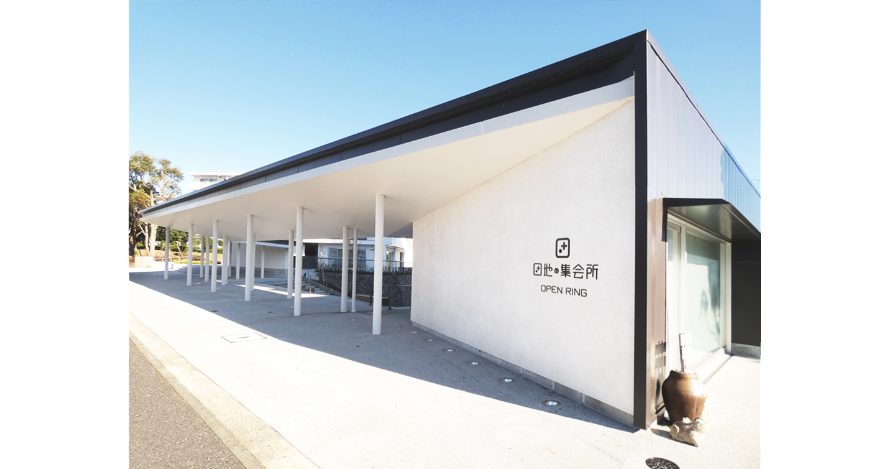
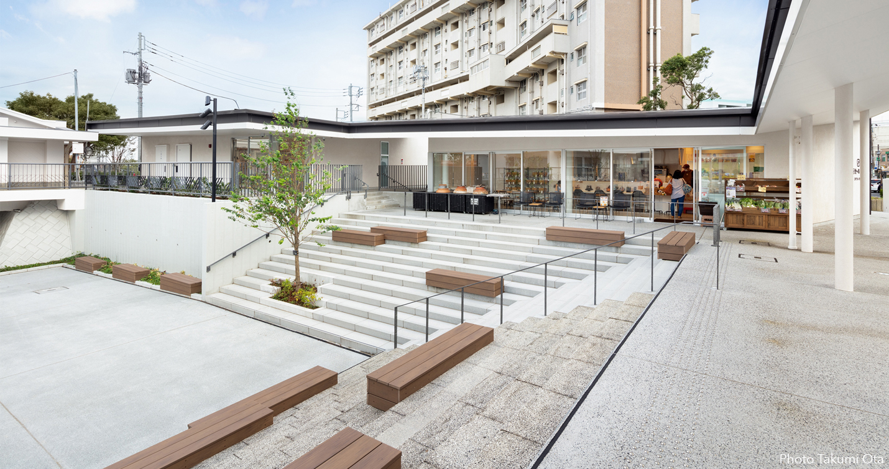
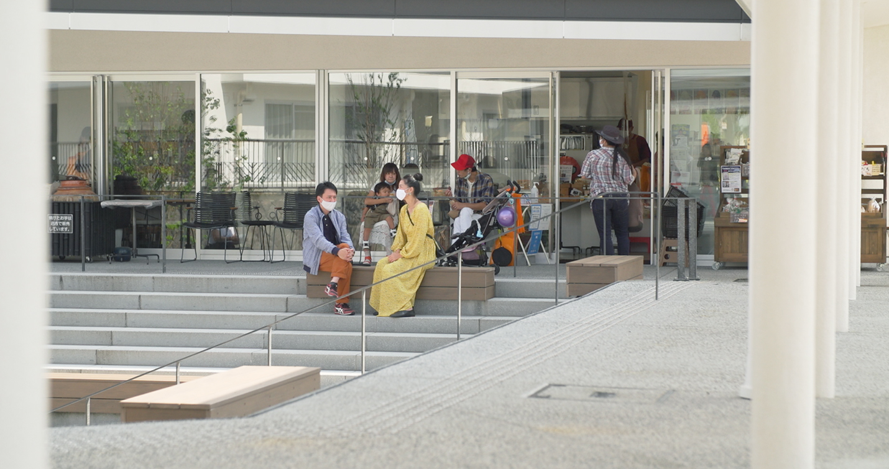

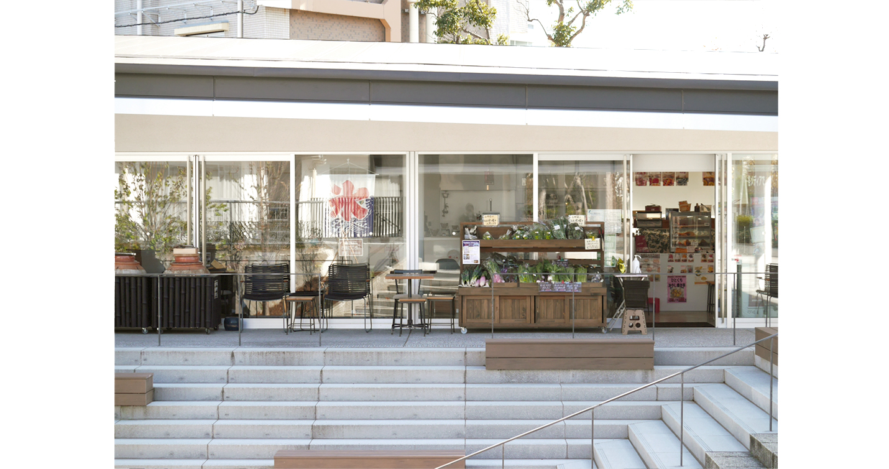
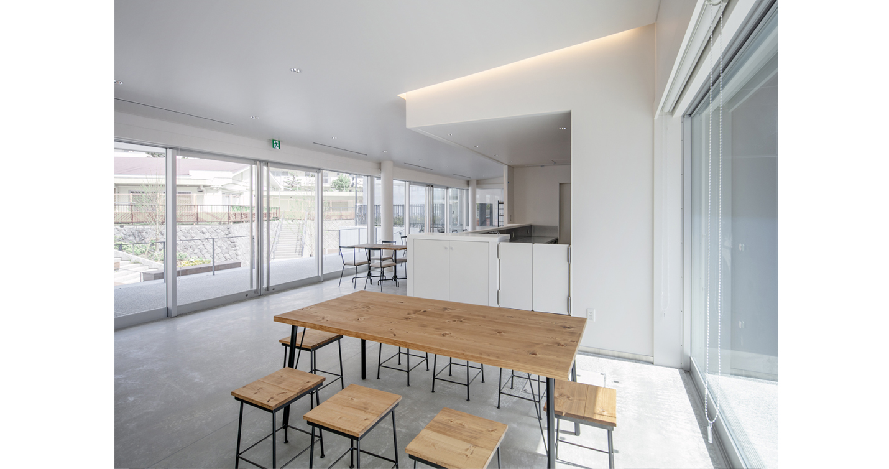
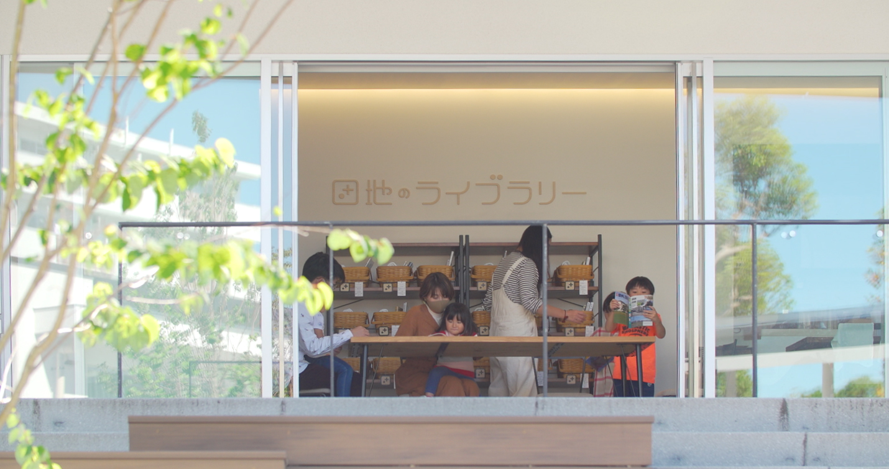
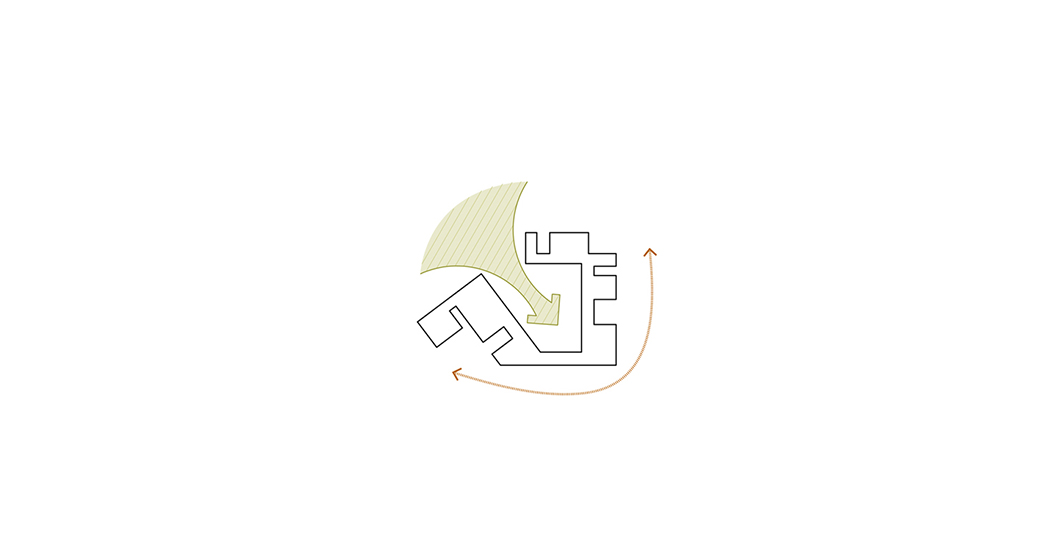
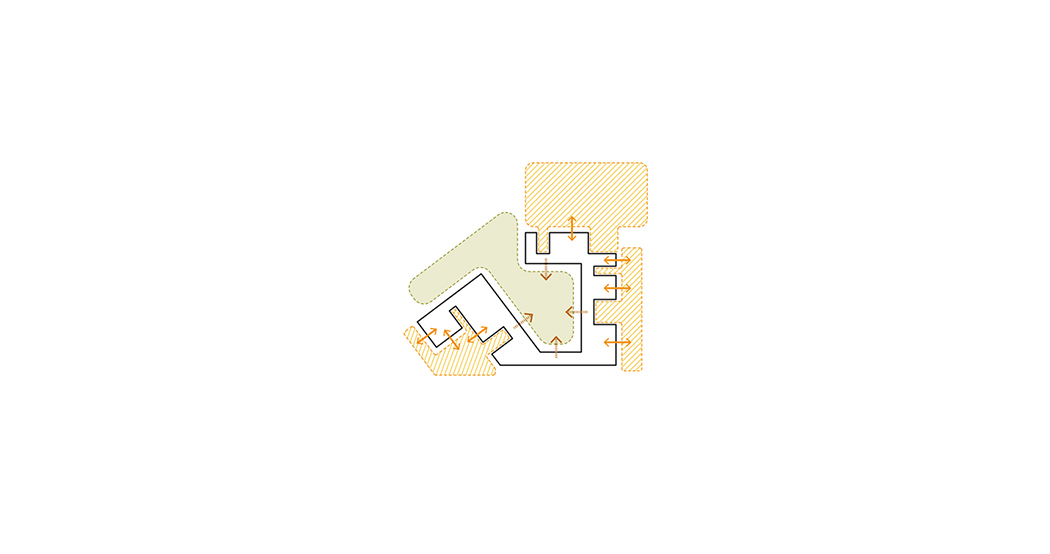
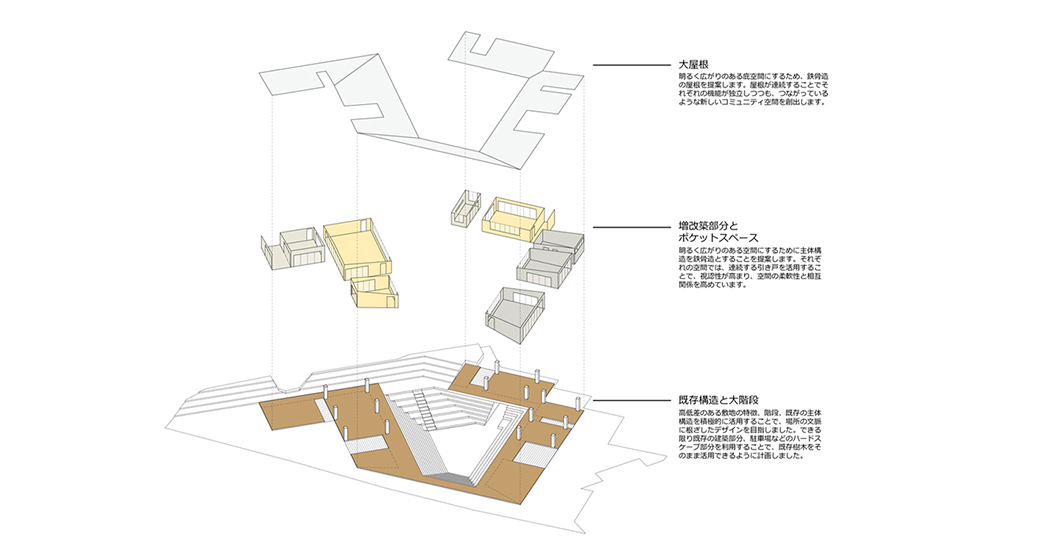
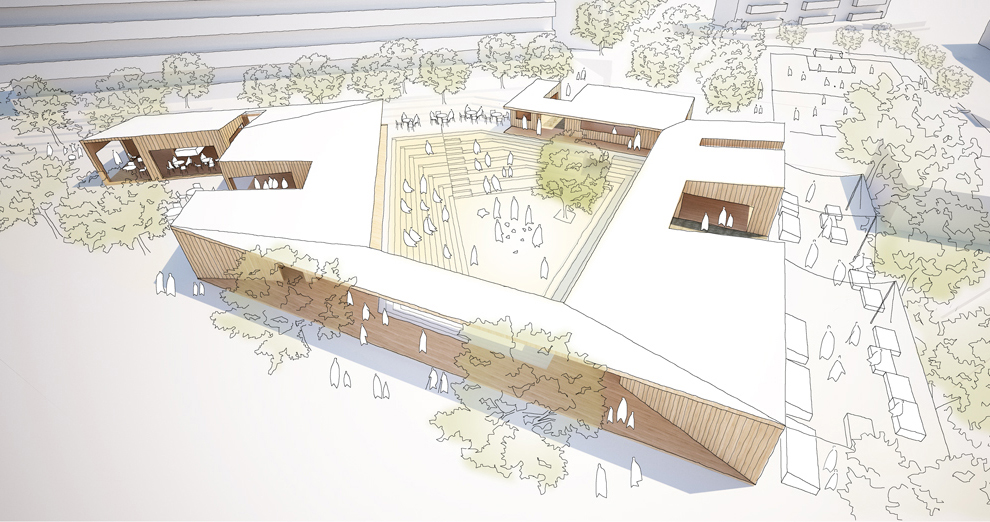
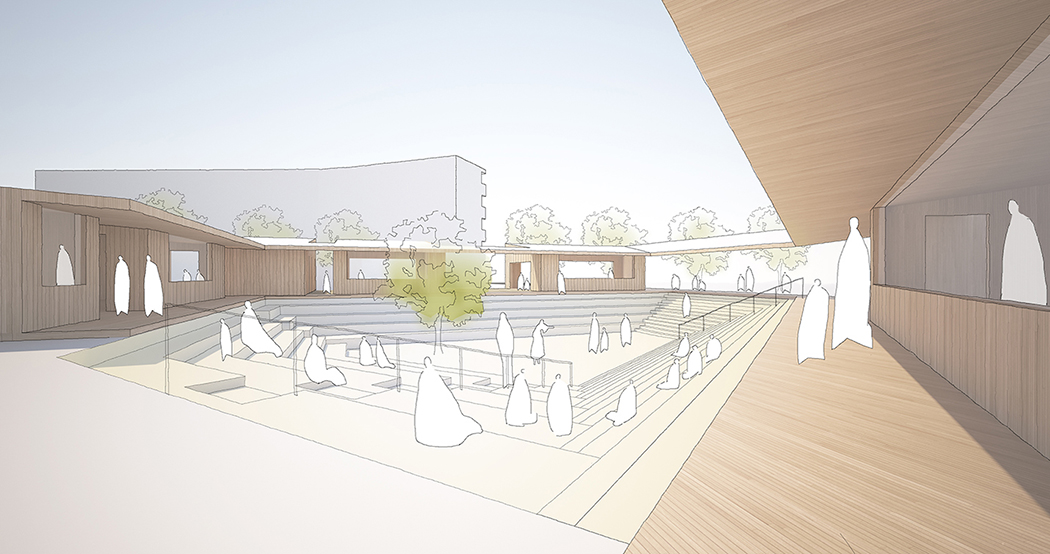
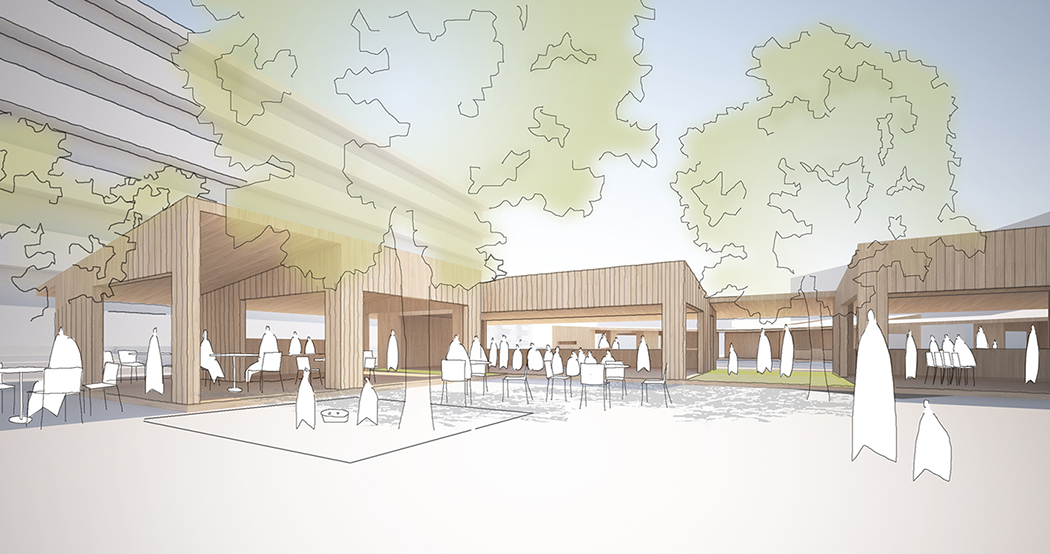
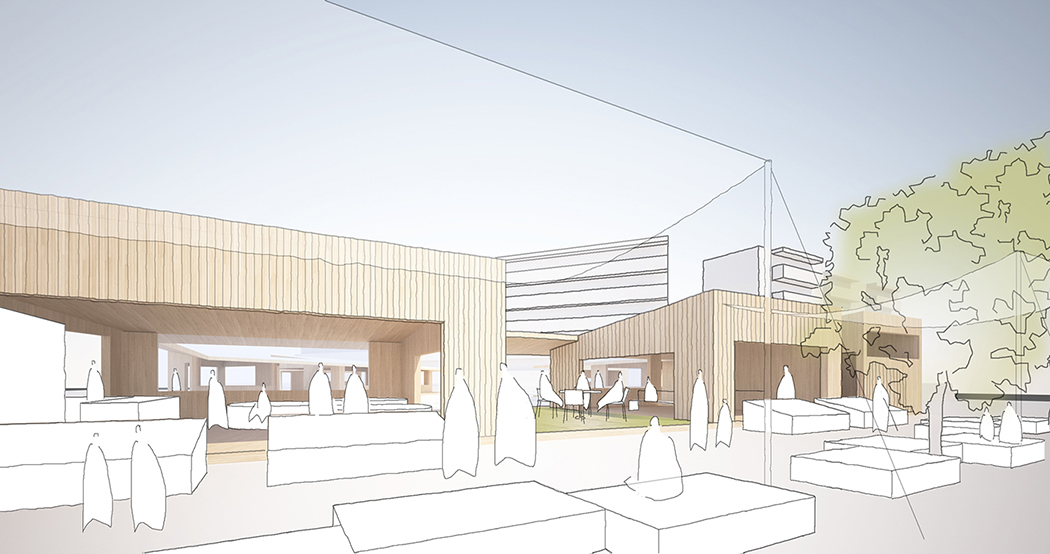
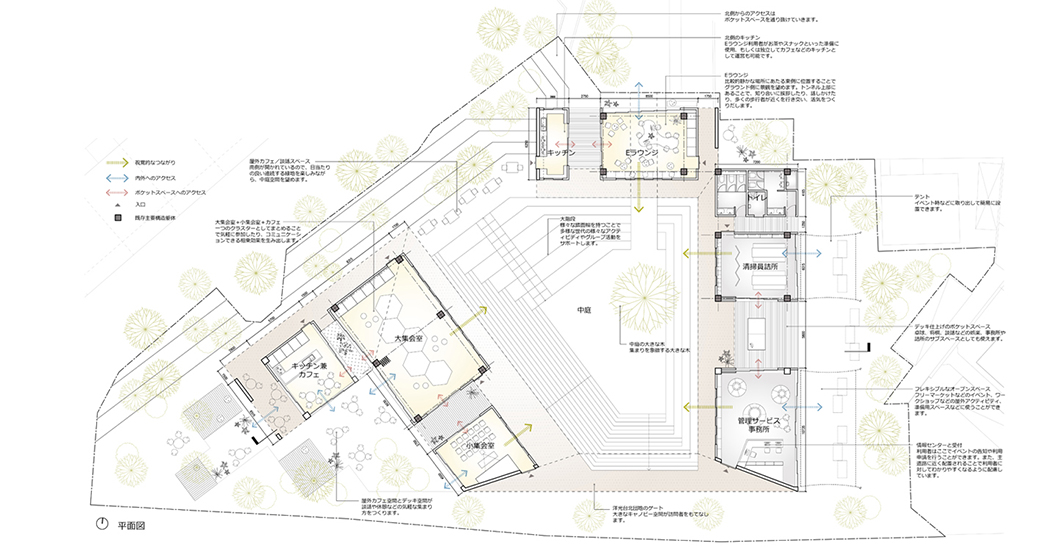
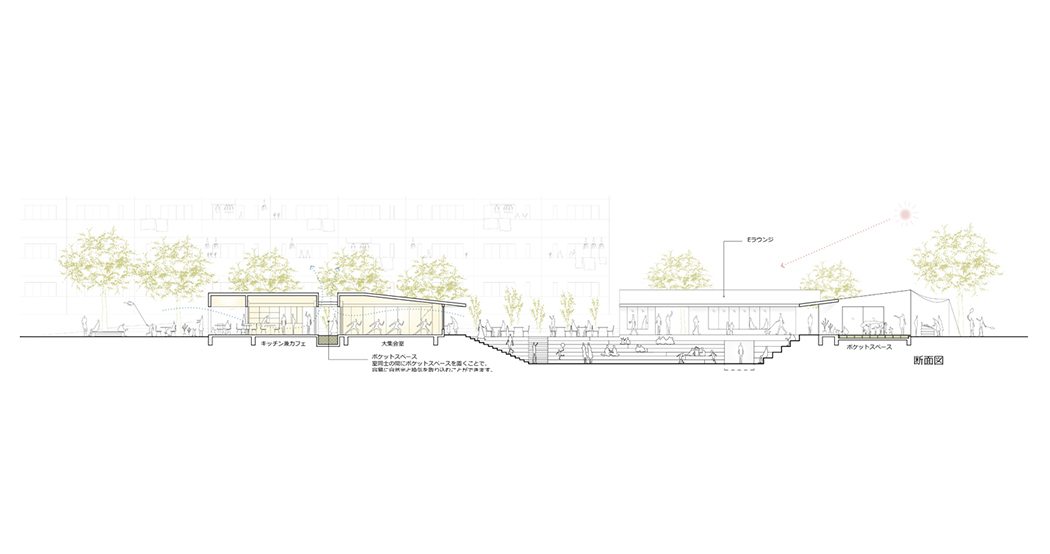



















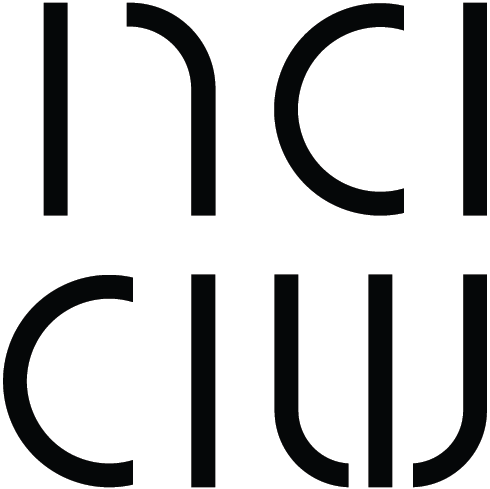
Location: Yokodai, Yokohama, Japan
Program: Community Centre Revitalization
Site Area: 2,200sqm
Gross Floor Area: 375sqm
Status: Construction Completed in 2020
Award: 1st Prize
Jury:
Kengo Kuma (Kengo Kuma and Associates)
Kashiwa Sato (SAMURAI)
Sou Fujimoto (Sou Fujimoto Architects)
Toshio Otsuki (University of Tokyo)
Isao Mikami
Yasuyuki Akimoto (City of Yokohama)
Jun Ota (UR)
Atsunori Ogami (UR)
Inspired by the unique "neighborhood" character one can find in public housing (danchi), a continuous pitched roof reorganizing communal function rooms in a form of an open ring is proposed. The new roof embraces and connect open spaces in different scales to invite people of multi-generation to take part in. It is hoped that informal human interactions will stimulate variety of activities to emerge across the site.
As a rethinking of publicness of communal meeting place, this proposal is part of urban renewal project "Future of Public Housing (Danchi)" in Yokodai.





































